Cleanroom Design
Our experienced cleanroom design teams can support you with all aspects of the design and specification requirements of your cleanroom project, bringing experience and knowledge of traditional and specialist cleanroom panel systems. We can assist from project conception to facility handover and validation, with feasibility studies, Capex / budget costs, design for tender process or as part of a design and build project.
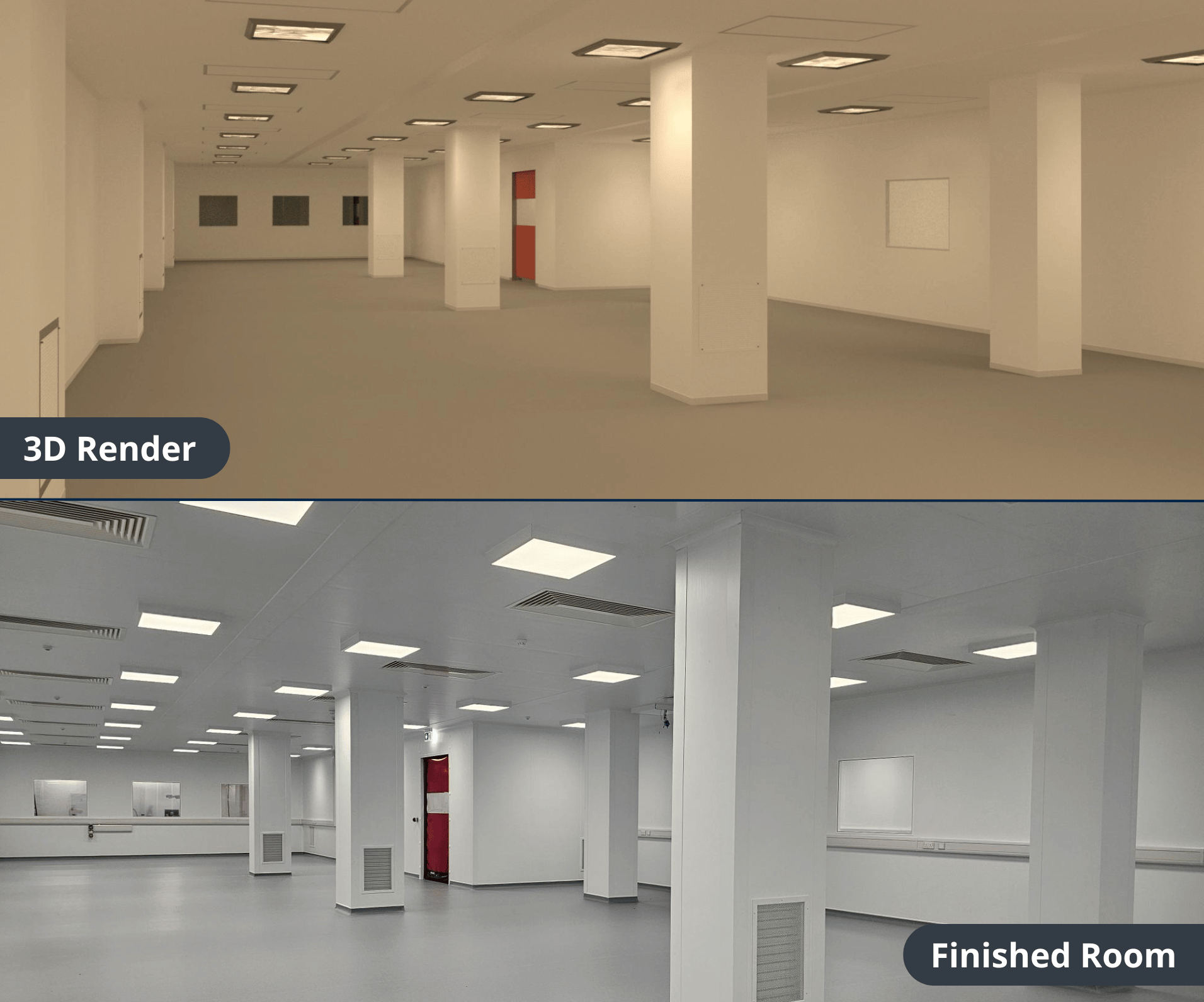
Cleanroom design FAQs
Cleanroom design is a comprehensive and meticulous process that integrates architectural, mechanical, electrical, and operational considerations to create a controlled environment meeting specific cleanliness standards. The goal is to minimise contamination and ensure that critical processes can be carried out in a stable, controlled atmosphere.
HVAC systems are critical in cleanroom design for controlling temperature, humidity, and pressure, and ensuring proper airflow and filtration to maintain cleanliness standards.
The most obvious challenge is designing a facility that manages contamination control to the desired ISO or GMP class, while working within the paramaters of the provided space. Creating a process flow that is suitable for both the activities undertaken and the personnel working within the cleanroom can also be challenging.
Measured building surveys
A measured building survey is an essential step in cleanroom design for several reasons. This type of survey provides precise and detailed measurements of the existing building structure, which is crucial for creating an effective and efficient cleanroom.
Data collected during the onsite survey can be used as an up-to-date site record for planned maintenance programmes, area identification, fire escape plans, quantifying and future space planning, all in one place and in an industry standard usable digital data format.
We understand that most of the existing spaces / facilities are within live critical environments, so we only use our most experienced specialist team who are very familiar with GMP and critical environment procedures.
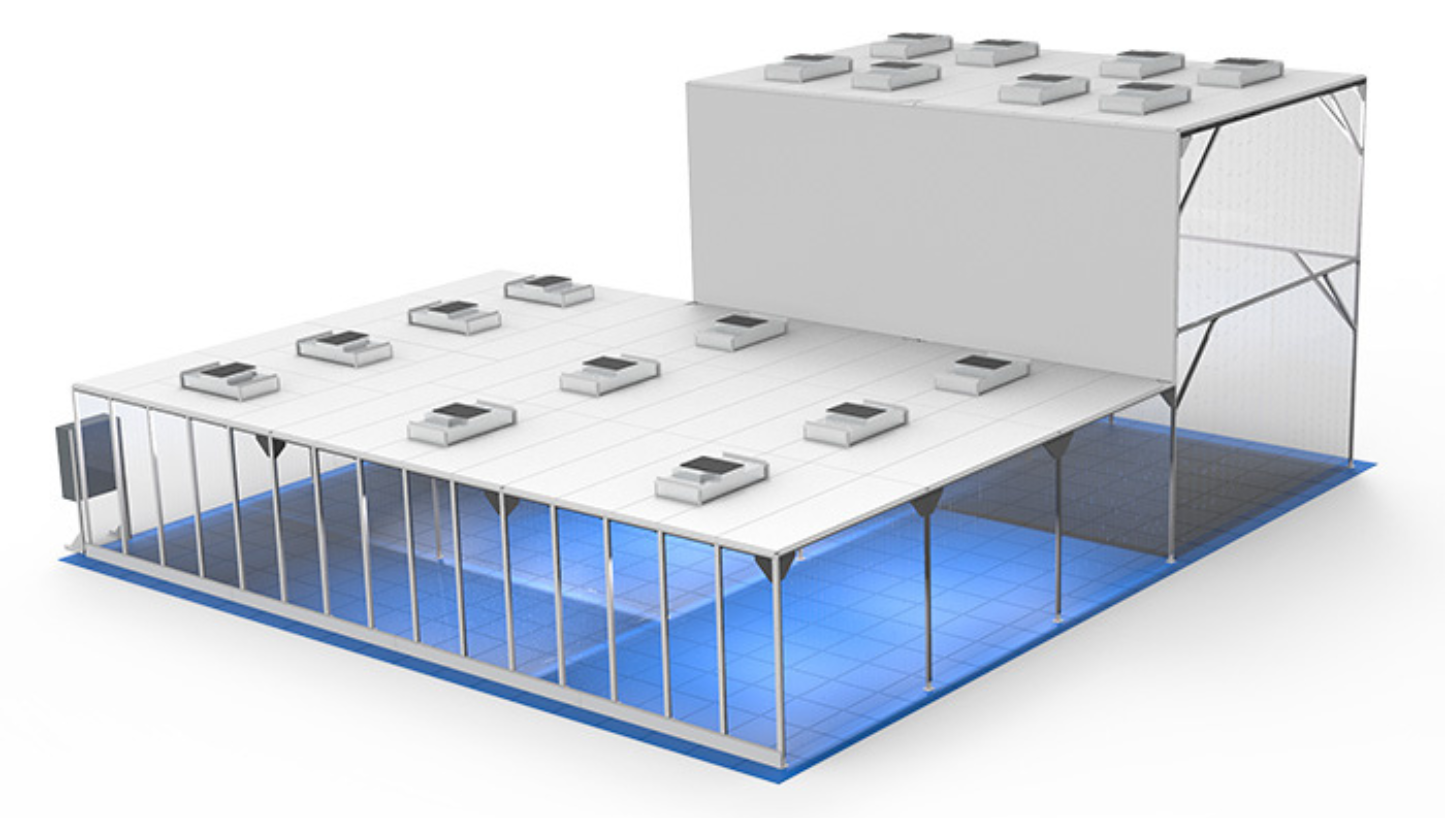
Conceptual design
Conceptual design is an early phase of the design process where the foundational ideas and concepts of a project are developed and conveyed through layouts and other models, such as renders. It is a draft consisting of ideas and concepts about what space the room should offer, including:
- The required classification(s)
- The control of specific parameters, such as differential pressures, temperature and humidity
- Whether to apply dedicated or segregated zones
- How to best facilitate internal logistics of people and products
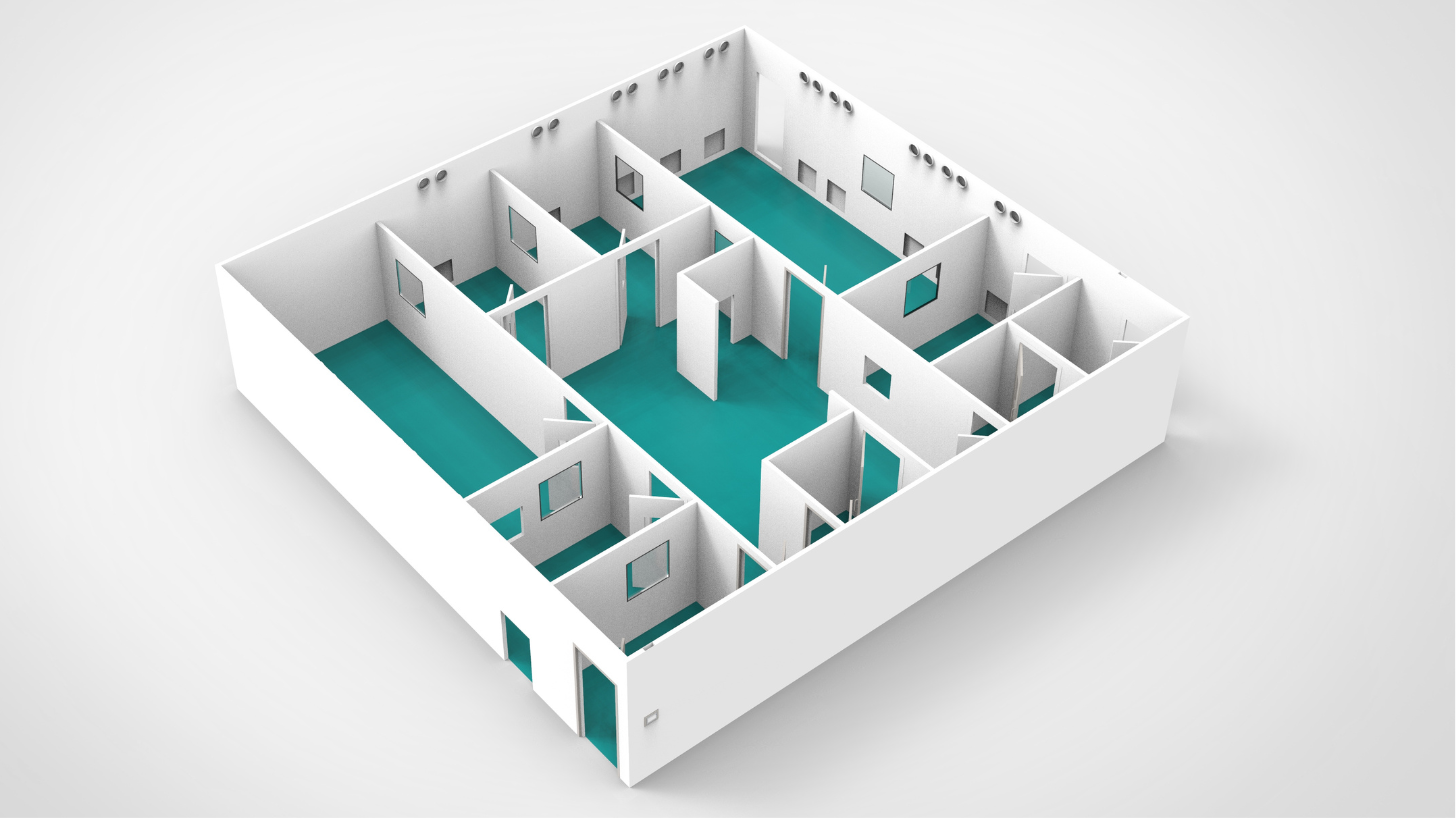
What's involved in conceptual design
This phase allows you to evaluate the proposed specification. It focuses on defining the broad outlines and primary structure of the project, establishing the basic functions, form, and overall vision before detailed design and development begin. We will work collaboratively with you to achieve the right combination of operational parameters that will deliver the desired results.

Flow of materials

Room sizing

Gowning areas

Support areas
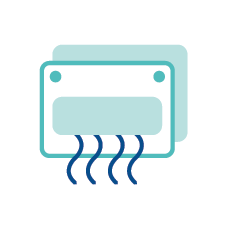
Airflow design

Filtration placement
Detailed design
In the detailed design phase, the ideas and concepts evolve into concrete plans, delivering the required specifications and exact definitions of dimensions, optimal materials and components to be used and a defined User Requirement Specification (URS).
The initial URS defines the processes, equipment, operations, capacities and the environmental criteria for the cleanroom design. In the URS, designers need to review the flow of people and products through the facility to assess the optimum layout for regulatory compliance, efficient operation and the minimisation of cross contamination opportunities.
It is vital that relevant personnel from production, quality, logistics, maintenance and engineering are involved in the early stages of the design. This avoids reworking of design layouts and minimises costly errors by overlooking or misinterpreting practical issues. Once the URS has been approved, the functional design specification (FDS) will be developed.
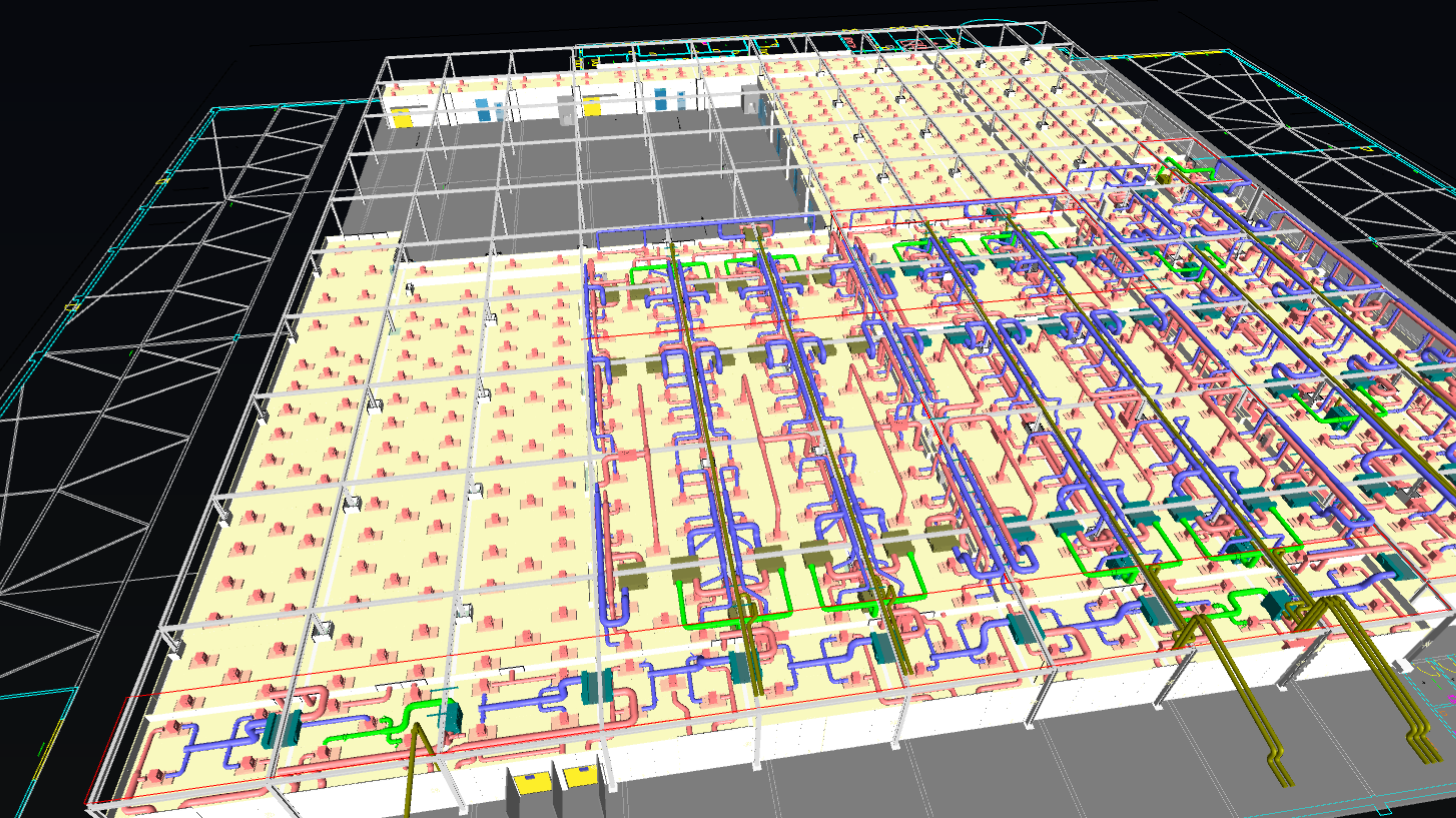
What's involved in detailed design
The detailed design phase of cleanroom construction is critical as it translates the conceptual design into precise, actionable plans. This phase involves comprehensive planning of architectural elements, mechanical systems, electrical systems, plumbing, and special systems. Each component is meticulously detailed to ensure the cleanroom meets the specified cleanliness standards and operational requirements.

Detailed drawings

Materials selection

Mechanical system design

Electrical system design

Plumbing design
Special system design
Building information modelling (BIM)
Building Information Modeling (BIM) is an advanced technology that is increasingly used in the design, construction, and management of cleanrooms. BIM involves the creation and use of a digital 3D model to represent the physical and functional characteristics of a facility.
Using modern surveying equipment, we 3D scan the current environment of our client’s facilities and carry out clash detection to verify that the proposed cleanroom design operates in line with the planned process and its surrounding environment. 2D and 3D models allow our clients to visualise their project, including virtual reality walk-through tours to test the layout and workflow.
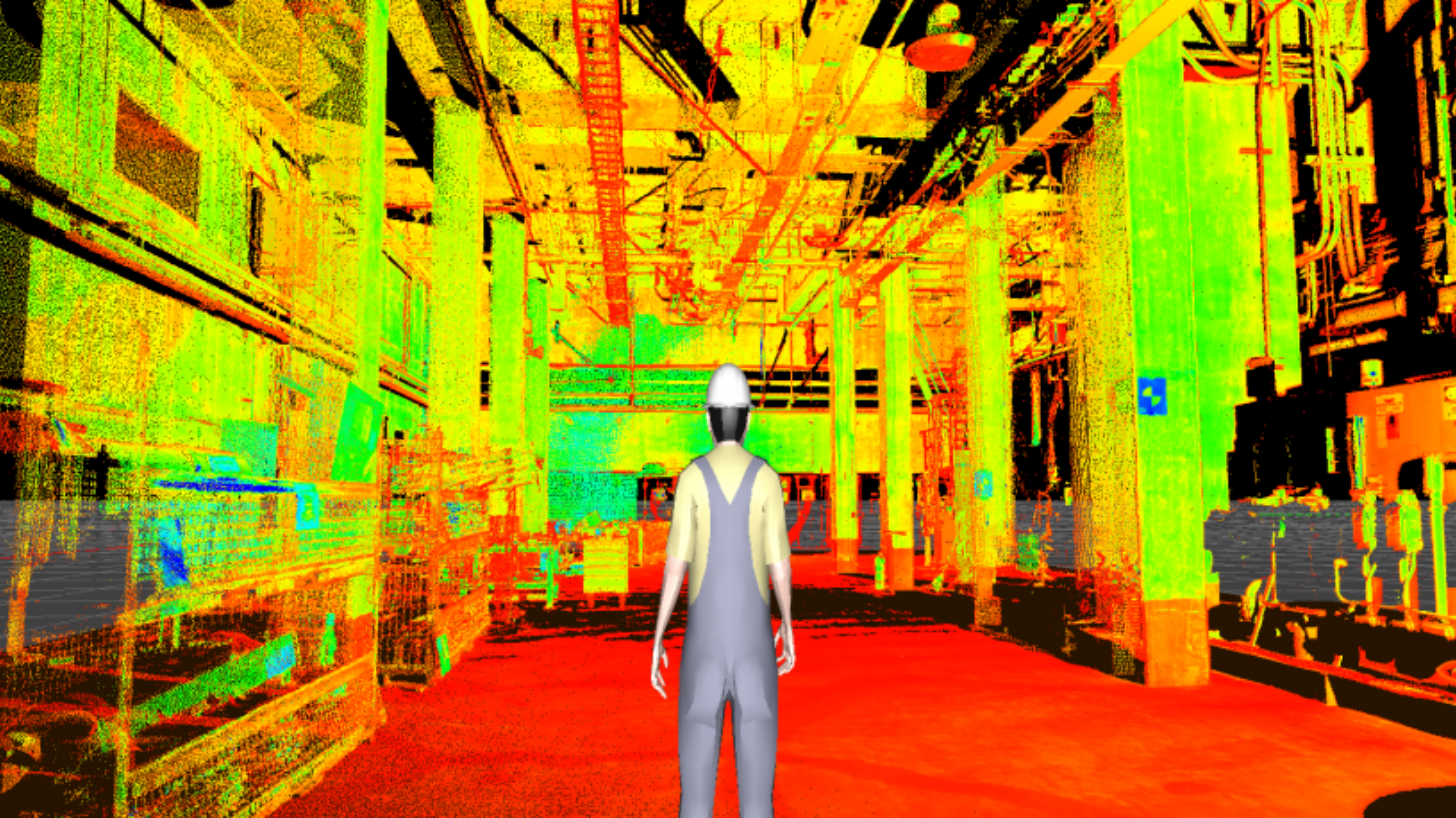
Due to the structural and mechanical requirements, cleanrooms are complex systems. By applying Design for Manufacture and Design for Assembly (DfMA) principles, we are able to manufacture and assemble more efficiently. This improves the installation experience for our clients, resulting in smoother project management and a shorter project lifecycle.
Our team of Autodesk certified design engineers create designs following the latest BIM standards and workflows. By working in this way, we are able to collaborate with clients and coordinate with any other contractors involved in a facility build, resulting in greater accuracy and higher quality results.
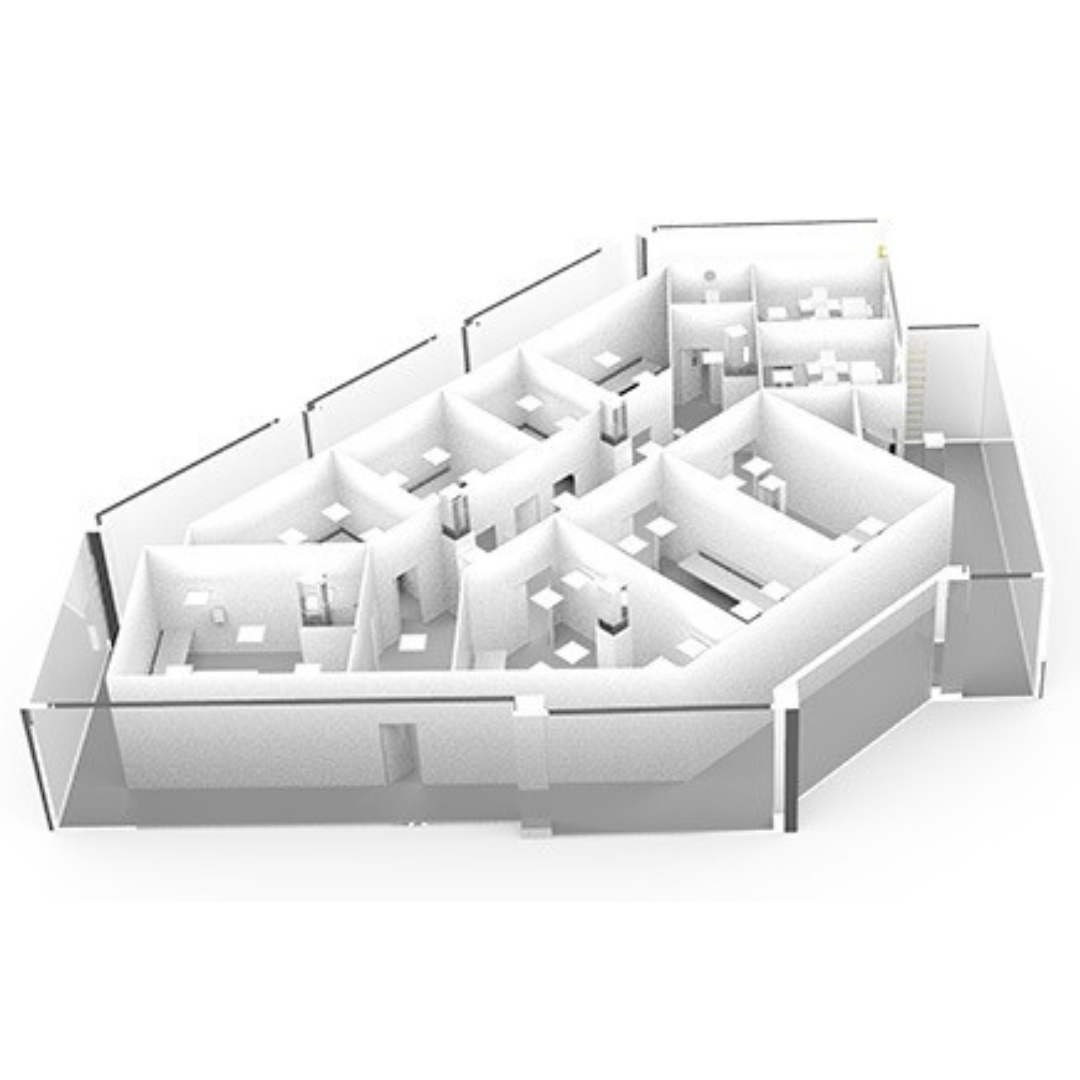
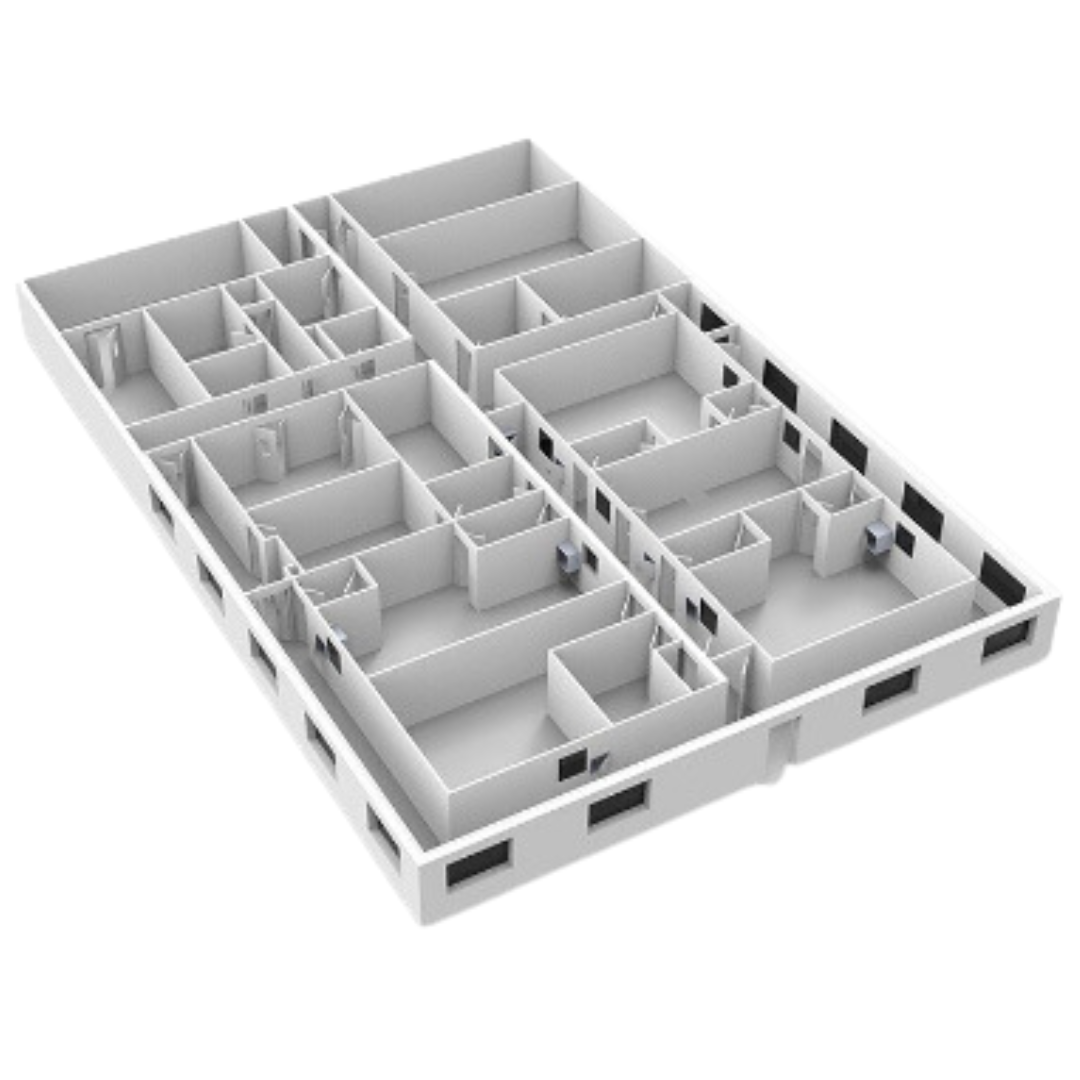
START A PROJECT WITH US
Our design and build specialists have experience working with customers in all kinds of industries on a global scale, achieving great results time and time again. We’d love to work with you as well!
CONTACT US